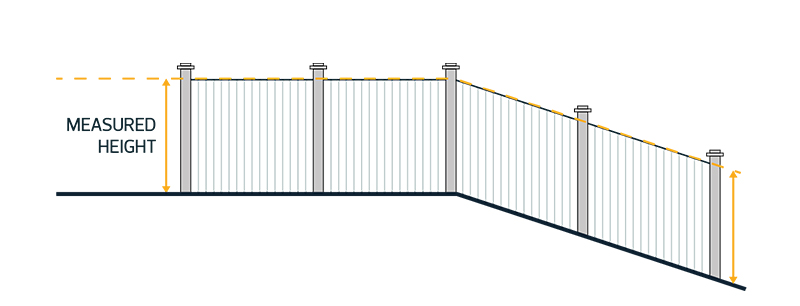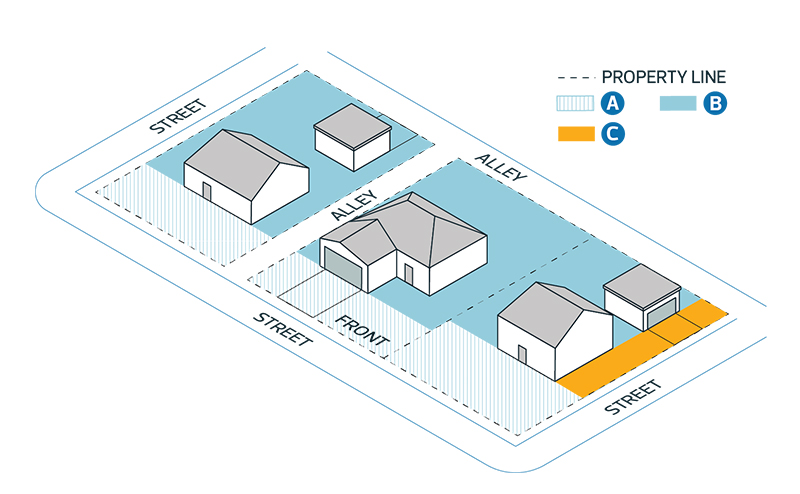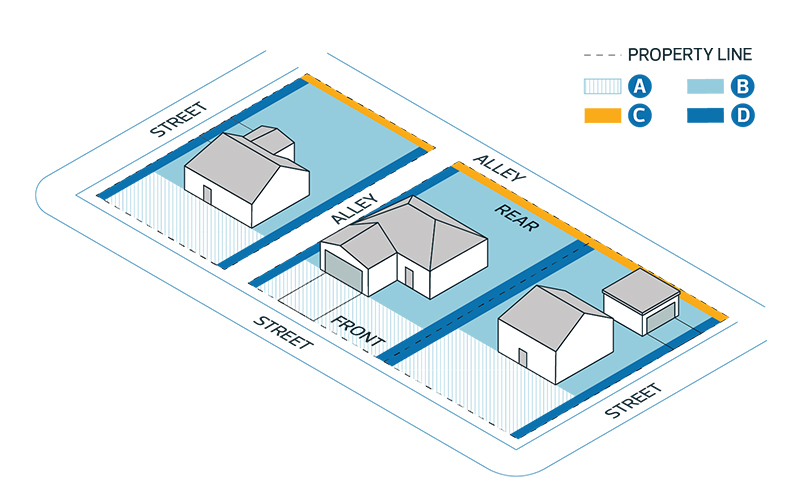The below diagrams show the location and height requirements for fence or privacy screening on your property. You will need a development permit if your fence or privacy screening exceeds the maximum height for the location as indicated in the diagram.
The height of a fence, wall or gate or privacy screening is determined by the height of the material being used to construct it, excluding fence posts or other structural anchors.
Fence built on the ground

| Table 2.2 Fence Height Regulations |
| Subsection |
Regulation |
Value |
Symbol |
| 2.2.1. |
Maximum height in front yards |
1.3m |
A |
| 2.2.2. |
Maximum height in all other yards |
2.0m |
B |
| Unless the following applies: |
| 2.2.3. |
Maximum height for the portion of the fence between the flanking side lot line and the nearest wall of the principal building, not including projections, and extending from the rear lot line to the front yard, on corner sites that provide vehicle access from the flanking street |
1.3m |
C |

The height of a fence is measured from the highest point along the portion of a fence, excluding structural posts, to the finished ground surface directly beneath the fence at that point.
Privacy screening built on a platform structure (deck, porch) or a rooftop terrace

The height for privacy screening is determined by going 0.5 metres in from the edge of the surface or platform structure along which the privacy screening will be constructed and then measuring vertically from that surface to the top of the privacy screening.
| Table 3.2 Privacy Screen Height Regulations |
| Section |
Regulation |
Value |
Symbol |
| 3.2.1. |
Maximum height in front yards |
1.3m |
A |
| 3.2.2. |
Maximum height in all other yards |
2.0m |
B |
| Unless 1 or more of the following applies: |
| 3.2.3. |
Maximum height within 2.5 metres of a rear lot line |
1.3m |
C |
| 3.2.4. |
Maximum height in required side setbacks |
1.3m |
D |

The height of a privacy screen is measured from the highest point along the privacy screen, excluding structural posts, to the surface of the platform structure or rooftop terrace directly beneath that point.





