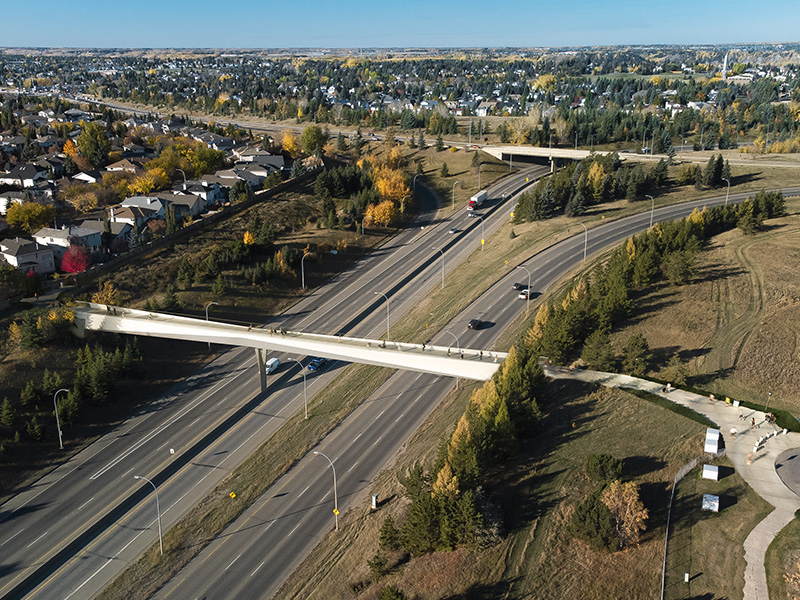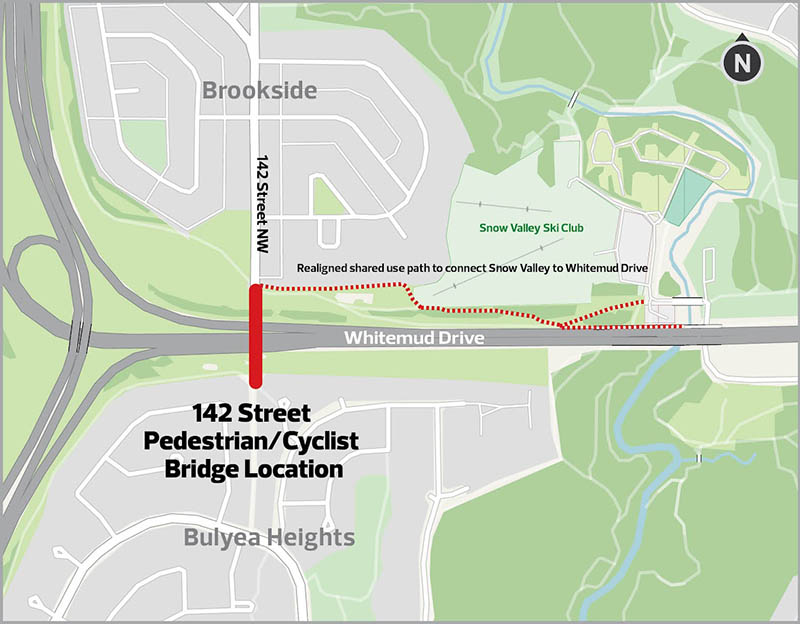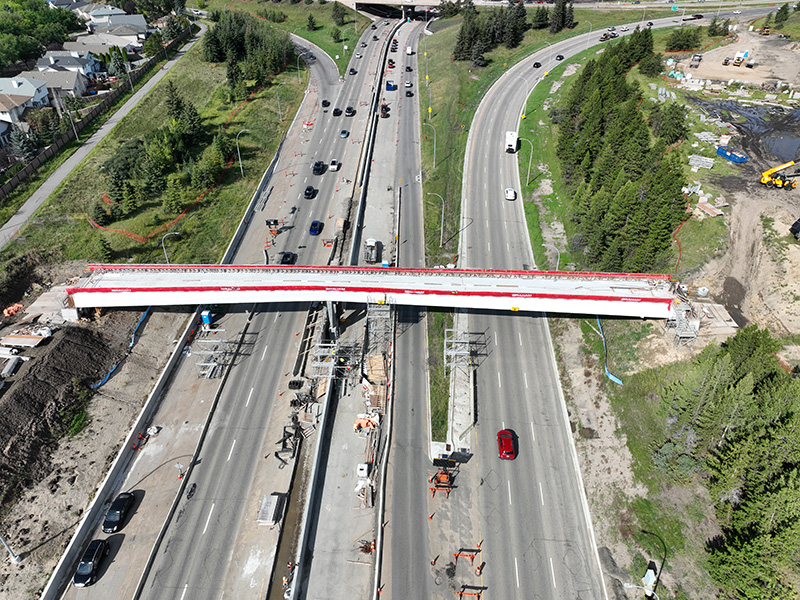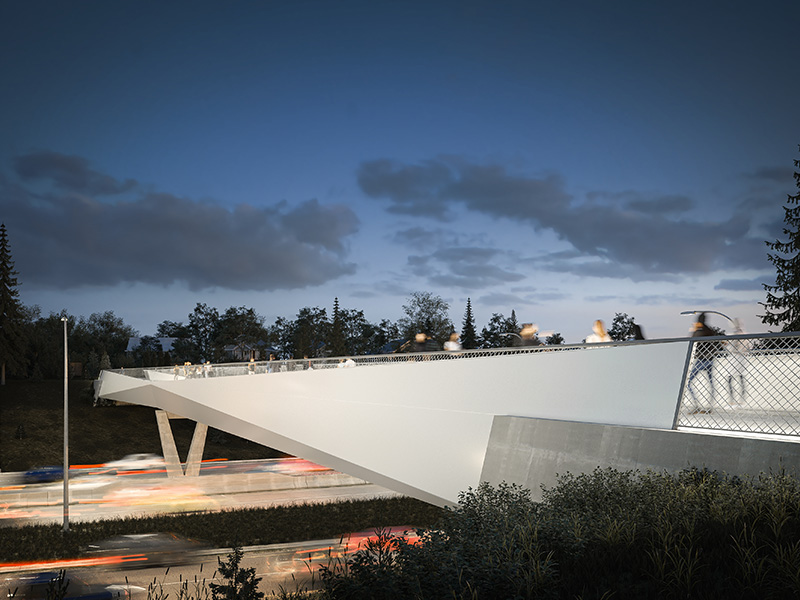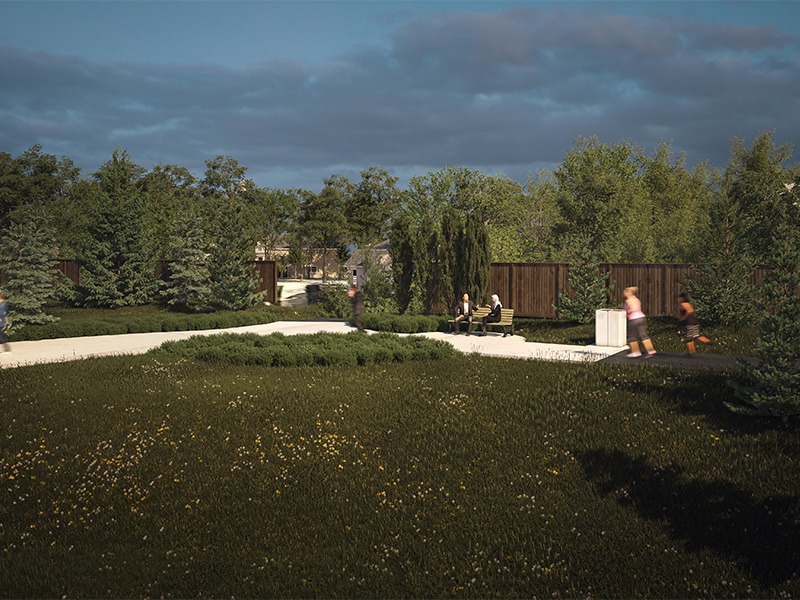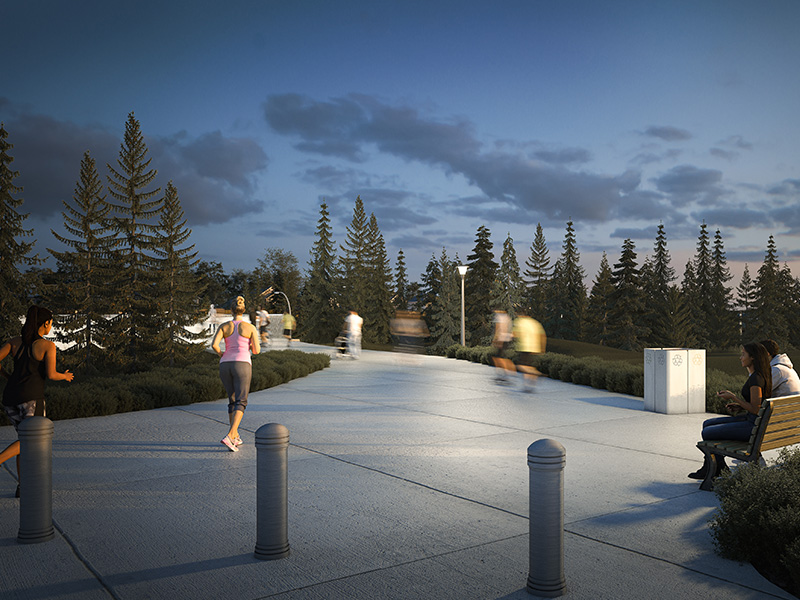What anticipated impacts will new shared-use path options have on neighbouring properties?
The upgrades will be designed to minimize noise and light on adjacent properties. On this project, light impacts will be minimized through the use of modern lighting fixtures that are proven to nearly eliminate any light from the path onto nearby properties.
Can the bridge be directly aligned with 142 street?
Three bridge alignment options were considered and provided to the public for input. The options provided included one west of 142 Street and two east of 142 Street. From public input and technical information, the preferred bridge location was determined to be a hybrid of the options, slightly west of 142 Street.
Offsetting the alignment from 142 Street allows the design to avoid significant utilities which would potentially be costly to relocate.
Are active transportation connections on the north side of the bridge still planned?
During public engagement, three active transportation connections were shared: two shared-use path options running along the east side of Brookside, connecting the bridge to 53 Avenue, and the continued use of the existing shared roadway bike route on 142 Street.
The City is waiting until the bridge is built before implementing any active transportation upgrades on the north side of the bridge beyond connections to the existing network and the new Stage One shared-use path. This will allow us to gain a better understanding of how users and residents experience the bridge and to better inform improvements that could potentially be implemented in the future.


