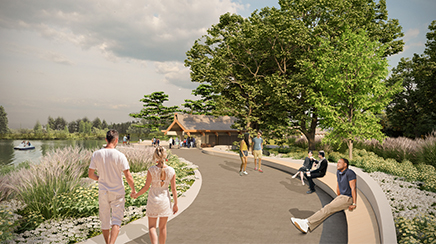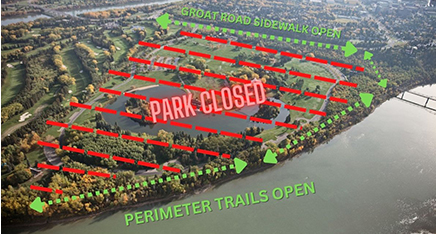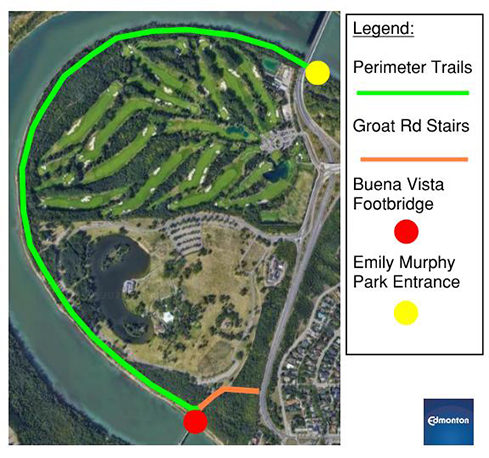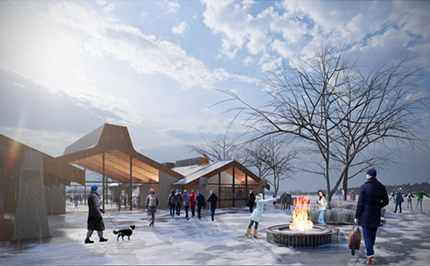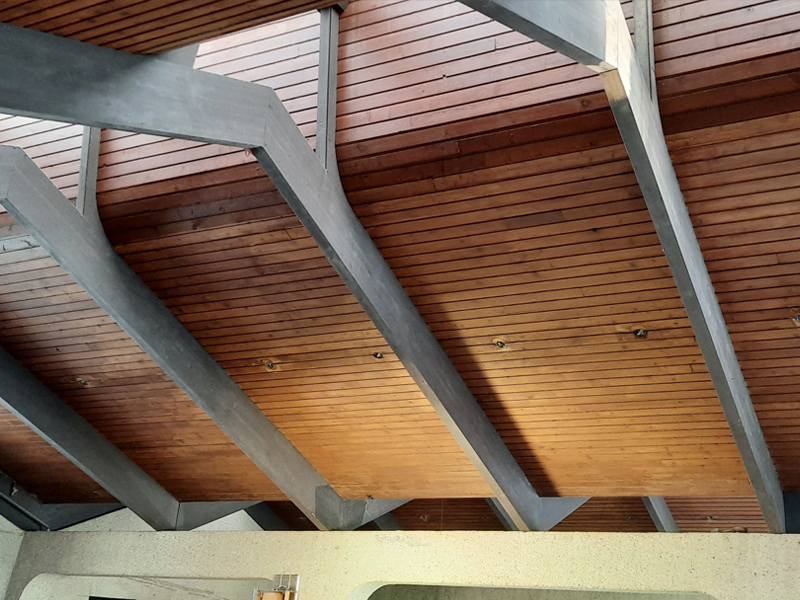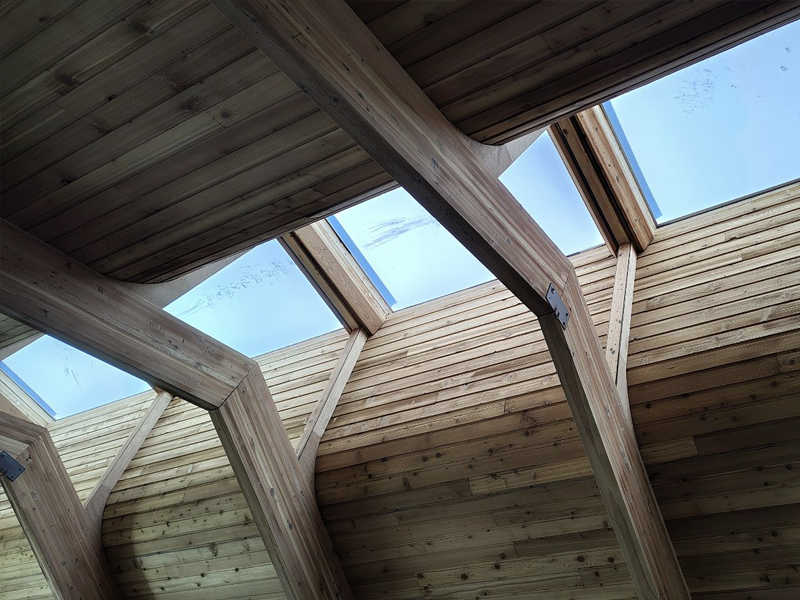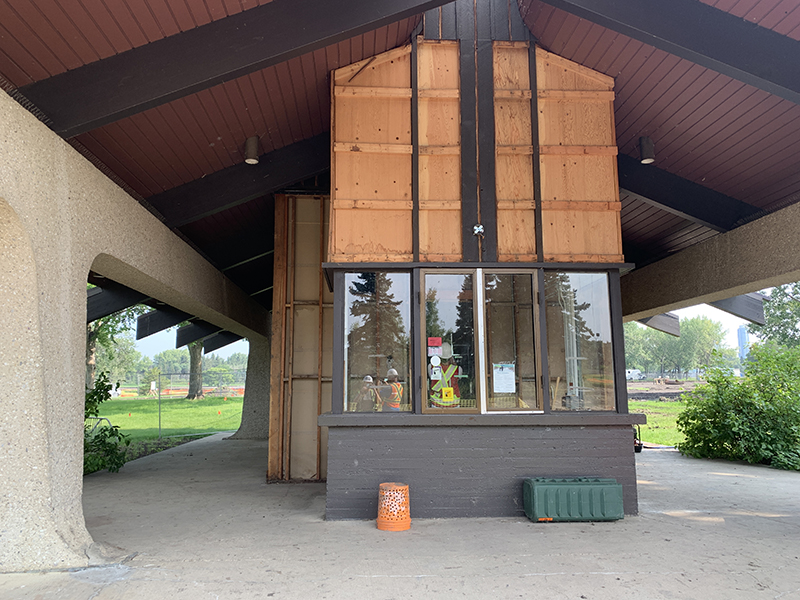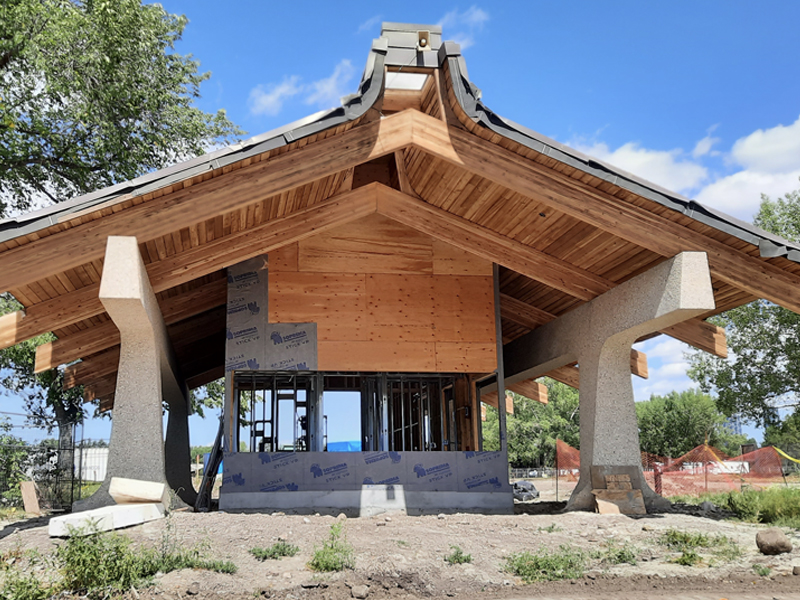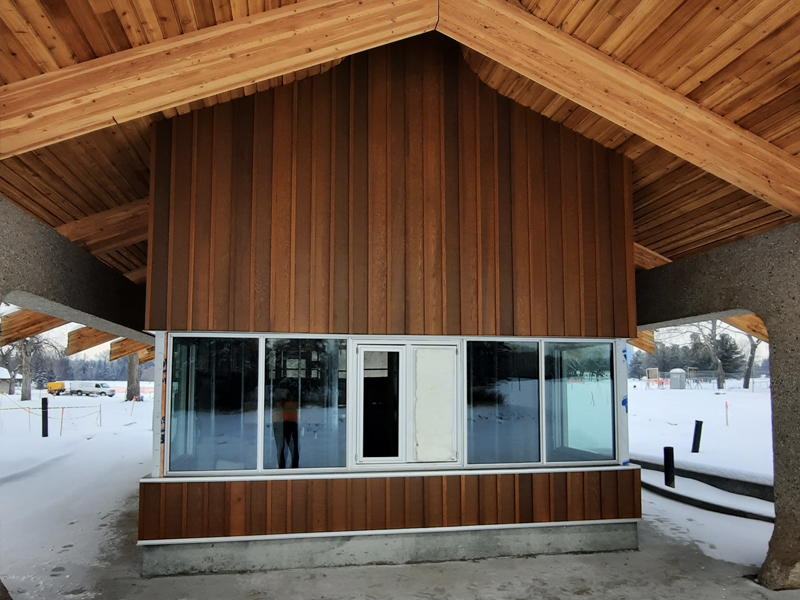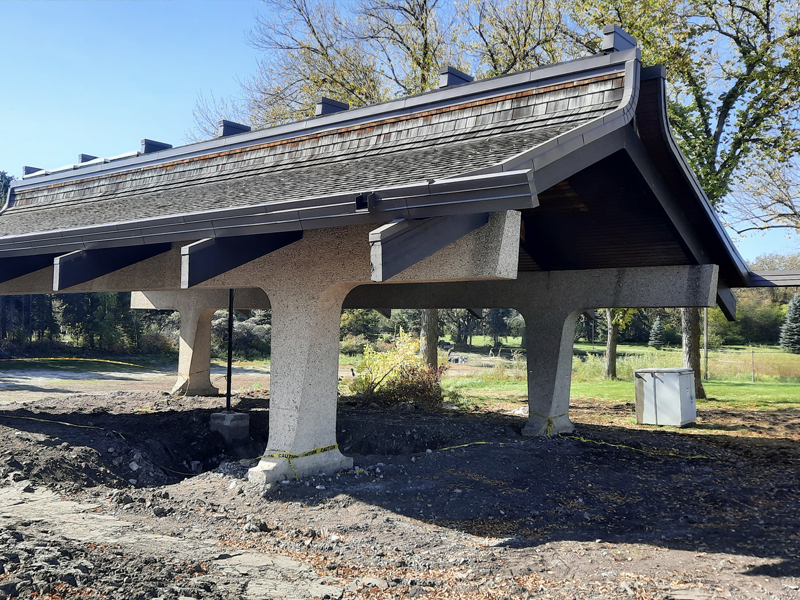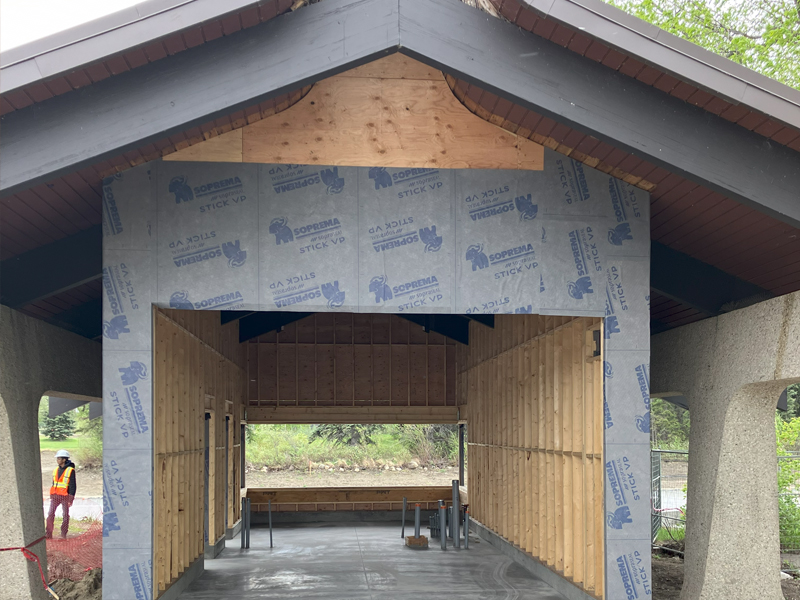How many trees are in William Hawrelak Park?
We differentiate between trees in open spaces and those within natural areas. Open space trees are individually counted and natural areas are determined by total area.
The most recent park tree inventory indicated a total of:
- 2,483 open space trees (Source: Urbfor Tree Inventory March 07, 2023)
- 199,000 square metres of natural areas (Source: Spencer Environmental Management Consulting)
How many trees are being removed?
Estimates are as of April 2023, representing a point in time and evolving as field work progresses. For natural areas, the amount of area to be disturbed is 1,512 square metres - limited to relatively narrow slivers on select edges of natural stands and seven smaller locations. (Source: Urbfor Tree Preservation Plan, page 15).
For open space trees (Source: Urbfor Tree Preservation Plan, page 19), of the 2,483 open space trees in the park, 741 trees are located within the Tree Protection Zones. These trees are located within 5 metres of work being conducted or within 5 metres of the boulevards. Of those 741 trees within the Tree Protection Zones, 544 trees will be protected (saved). These have fencing or other protective measures as outlined in the Tree Preservation Plan. Of the remaining open space trees, we estimate 112 may need to be removed due to deep utility work. We emphasize “may” as some removals may be mitigated. Those decisions cannot be made until the work is ongoing, so this 112 could be lower once work progresses.
In addition, 85 trees have been identified as being impacted by grading and City protection requirements. As field work progresses, we will better understand the outcome of these trees. All efforts are being made to protect as many of these trees as possible. This is a worst-case estimate as we anticipate identifying measures to save many of these trees. A final tree removal inventory will be prepared by the contracted arborist in collaboration with City Urban Forestry once all tree removals are field verified.
What happens if trees not slated for removal are damaged during construction?
Prior to construction starting, in addition to addressing Environmental Impact Assessment conditions and using the Tree Preservation Plan, the Project is required to get a City Public Tree Permit.
The project is then responsible to follow all protection and preservation guidelines that are outlined through the Public Tree Permit. This includes protection fences, anti-compaction mitigation and other construction techniques. The intent of the Tree Preservation Plan and Public Tree Permit is to identify potential damages and implement mitigation techniques to avoid these damages.
Each tree is required to have a 5 metre protection zone around it. These zones are identified for each tree that is near construction. If construction impedes that zone, then it undergoes a review by the project team. This works to eliminate any trees getting unnecessarily damaged from construction.
However, in the event that a tree not slated for removal gets damaged, a City Forester will assess the damage and identify whether it would necessitate removal or remediation of the impacted tree. The corporate tree management policy will be applied to collect equitable compensation for full or partial tree loss.
Will new trees be planted?
Yes. New open space trees will be planted and restoration of natural areas equal to that which is disturbed will be conducted. The Tree Restoration Plan provides details on the plantings.


