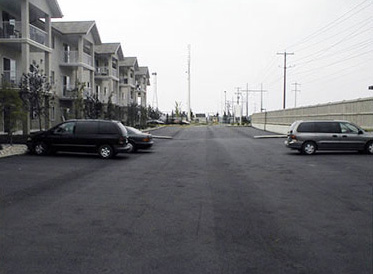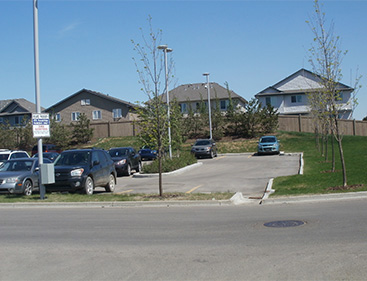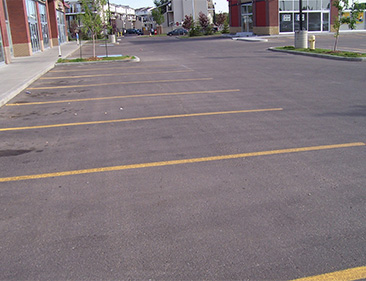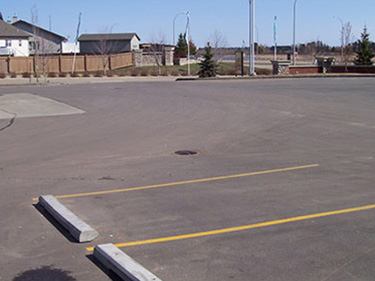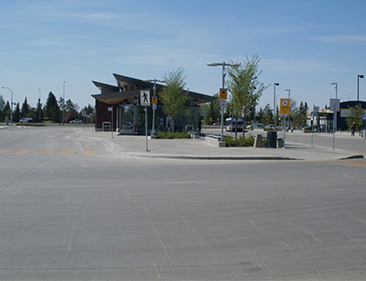Application
Upon application for a development permit, the owner/developer must submit a Lot Grading Plan, a Site Mechanical Plan, and stormwater management (SWM) calculations to EPCOR Water Services Inc. Infill Water and Sewer Servicing.
This plan must be reviewed and approved by EPCOR Water Services Inc. and the City of Edmonton Development Services, Lot Grading, before the construction of any buildings, additions to buildings, or alterations of surface drainage.
It is the owner’s/developer’s responsibility to make a request to EPCOR for the installation of new water and/or sewer services, or modification of existing services at the owner’s expense. EPCOR is responsible for the construction of the services from the EPCOR mains to the property line only.
The owner/developer is responsible for all works on private property. Only EPCOR crews are allowed to perform work within utility right-of-ways and construct services from the mains to the property line.


