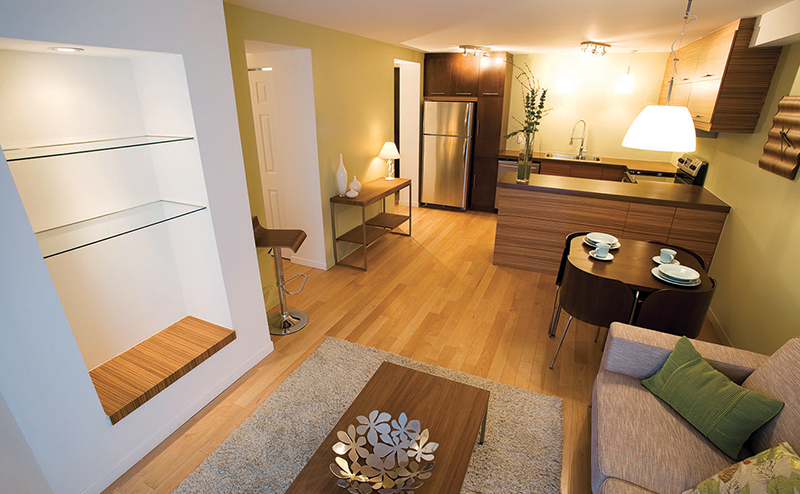Permit Fees
Starting work without permit(s) is subject to penalties.
Each application is unique. Typical applications involve the following fees:
Fixed Price Application Fees
Effective January 1, 2026 |
|---|
| Permit Type | Permit Fee | Safety Codes Fee | Total |
| Development Permit | $415 | - | $415 |
| Gas Permit | $120 | $4.80 | $124.80 |
| Plumbing Permit | $120 | $4.80 | $124.80 |
| Heating, Cooling or Ventilation (HVAC) Permit | $120 | $4.80 | $124.80 |
Each secondary suite application is subject to Sanitary Sewer Trunk Charge. Please see the Sanitary Sewer Trunk Charge (SSTC) page for more information.
Building Permit Fee
Effective January 1, 2026 |
|---|
| Construction Value | Building Permit Fee | Safety Code Fee | Total |
| $0 - $10,000 | $120 | $4.80 | $124.80 |
| $10,001 - $50,000 | $385 | $15.40 | $400.40 |
| $50,001 - $100,000 | $1080 | $43.20 | $1,123.20 |
| Over $100,000 | $2100 | $84 | $2184 |
Electrical Permit Fee
Consult the Planning and Development Fee Schedules, for details on electrical permit fees.
Construction Values and Building and Safety Code (Trades) Permit Fees
Building permit and safety code fees are based on construction value. Construction value includes:
- Building components (all materials used in the construction of the building, including all building services, electrical, fire alarm and detection systems, and fire protection equipment)
- Plumbing components (fixtures, drainage system, venting systems, water systems or any part thereof)
- Electrical components
- Heating components (systems and equipment for heating, ventilating and air-conditioning)
Note: Construction value does not include furnishings, rugs, floor coverings or curtains.
For more information see the Planning and Development Fee Schedules.
There are several ways to make a payment.
Application Processing Times
Application processing times can be found on the development and construction application processing times web page in the home improvement permits section. You can also visit the building permit queue time web page for general building permit processing wait times, or check the status of your specific application by visiting the project dashboard in selfserve.edmonton.ca.
Please note: There may be some fluctuations in processing times during the peak construction season (March-August). Processing times are also dependent on receiving complete and accurate applications and all fees being paid on time.
Incomplete application submissions may cause delays, as City staff are unable to begin reviews until all information is collected. Applications are considered incomplete if necessary drawings, documents or details are missing or incomplete. Please carefully review the minimum submission requirements in Step 1 below.


